About

about us
OUR MISSION
As an industry leader in the production of flat concrete floors, Advanced Concrete Technology, Inc. will consistently provide the highest level of professionalism in service and quality to ensure maximum value and satisfaction to every client for all phases of concrete construction.
- OUR HISTORY


- OUR HISTORY
In 1981, Ed Textor founded Textor Construction, doing residential remodels and small commercial projects. By the end of the 1980’s, Textor Construction was starting to make its presence felt in the commercial market in Springfield and Southwest Missouri.
In the early 1990’s, at the height of the “Branson Boom” there were many large construction companies moving into Branson to capitalize on the thriving construction market in the area to meet the needs of the growing Branson entertainment industry. Most were construction management companies that did not have their own crews to perform such tasks as carpentry, steel erection, and concrete. Seeing the need for a large commercial concrete contractor, Ed began to focus his efforts on doing concrete work for other contractors. While that worked for the national companies that were working in the Branson market, local general contractors were reluctant to work with one of their competitors. In 1995, Advanced Concrete Technology, Inc. (ACT) began operations, with the intent of utilizing the latest in technology, equipment, and the most advanced techniques available to provide high quality concrete construction for local and national companies alike. ACT was the first contractor in Southwest Missouri to purchase laser screeds for concrete placement, the first to have ACI Certified concrete finishers, and quickly became leaders in the industry.
Over the years, ACT has developed a reputation for superior concrete construction – working on numerous hotels, hospitals, theaters, stadiums, and multi-story commercial buildings in Southwest Missouri and across the Midwest. The ACT finishing crew often pours for other concrete contractors and has been an industry leader in flatwork since the company’s inception.
Today, Ed’s sons, along with a complete team of industry leaders, continue that legacy, continuously striving to advance the best techniques and latest technologies to ensure the highest quality of work for every project and every customer, as well as in assisting competitors and smaller concrete contractors with solutions to increase the overall quality and performance throughout the industry.
what they're saying
our timeline
Check out some of our work throughout the years.
1991
plaster football stadium
springfield, mo
Textor Construction
At the time it was SMSU, but it’s now known as Missouri State University. This was an expansion of the stadium to its current capacity, including the addition of an upper deck which seats 8,500, 24 luxury suites holding 10 each, a 40-seat luxury box and a new press box.

1996
WALMART SUPERCENTER – N. KANSAS
SPRINGFIELD, MO
ACT has worked on at least 10 Walmart Supercenters, multiple Neighborhood Markets, and one Walmart Data Center. This was only the beginning.

1997
CHATEAU ON THE LAKE
BRANSON, MO
Chateau on the Lake Resort Spa & Convention Center is an iconic lakeside resort in the Ozark Mountains. We really enjoyed the view on this one.

1998
Reckitt – Coleman
Springfield, MO
This project has become a Springfield landmark, sitting right off I-44. The plant was remarkable for ACT due it’s huge tilt-up wall structure.
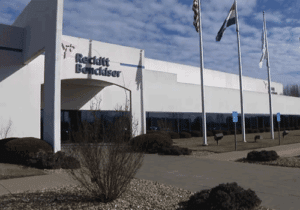
1998
Capitol Plaza
Topeka, KS
This was ACT’s second large John Q. Hammons (JQH) project. This 7-story concrete structure has the largest number of guest rooms & accommodations in Topeka, KS.

1999
Sunbeam Warehouse
neosho, mo
On this job, we poured the largest contiguous flatwork pour in Missouri in 1999. Sunbeam Warehouse, all said and done, totaled over 1.2 million square feet of slab and paving.

1999
Carthage Underground
Carthage, mo
Carthage Underground has 43 million square feet of underground factories and warehouses. It has its own ecosystem with underground lakes, fish, turtles, and lizards.

2000
NorthStar Battery
Springfield, mo
NorthStar is a global leader of batteries and power solutions, and it all started right here in Springfield, MO. On this project, we placed 97,400 square feet in a single day.

2000
Branson high school
branson, mo
Brutalist-like Architecture saw a resurgence post-millenium, which is great for the concrete business.
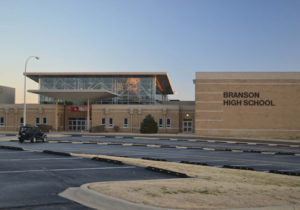
2001
Embassy Suites
Franklin, TN
Continuing our business relationship with JQH, we built this 9-story concrete structure in 2001.

2001
Trustee Science Center
Springfield, mo
This state of the art science facility houses all of Drury University’s science programs. The $19 million facility was funded entirely through donations made by Drury University alumni.
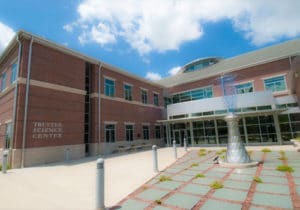
2002
Walmart data center
Jane, mo
This was the largest poured concrete structure in Arkansas at the time. This 125,000 square foot data center has 21″ thick concrete walls and has the capacity to contain twice the amount of information available on the internet.
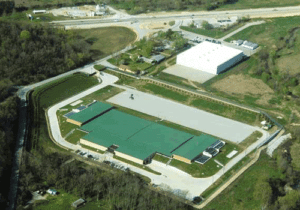
2002
Jordan Valley Ice Park
Springfield, mo
This facility is the home of the Missouri State Ice Bears, the Springfield Youth Hockey Association and the Jordan Valley Figure Skating Club.
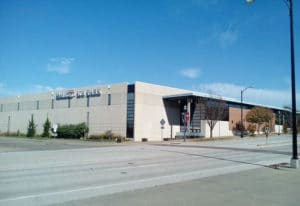
2002
Evangel Fine Arts
Springfield, mo
A 300-seat concert hall, a 250-seat drama theater, classrooms, practice facilities, and more make up this beautiful 67,000 square foot facility.
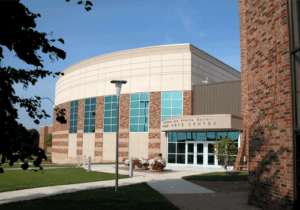
2003
Springfield Expo Center
Springfield, MO
Springfield Expo Center is 112,000 square feet of floor space used for many different types of shows, sporting events, concerts, and dances. The expo center can seat up to 3,000 for dinner.

2003
Fayetteville Public Library
Fayetteville, AR
In 2006, this library received a silver certification from the U.S. Green Building Council for its use of environmentally-friendly strategies in building and operating the library.
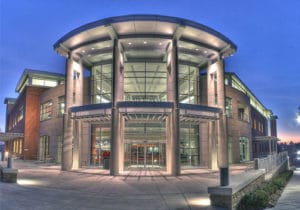
2004
Hammons Field
Springfield, MO
America’s favorite pastime became part of our portfolio in 2004, when we took part in building Hammon’s Field. The field is now home to the minor league Springfied Cardinals.

2004
Bentonville Plaza
Bentonville, AR
An 8-story concrete structure office building in Bentonville. This building has an early 1900’s architectural style, and was a fascinating project from start to finish.
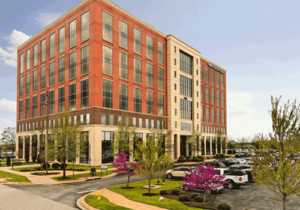
2005
University of Arkansas Library Storage
Bentonville, AR
A high-density, off-site facility designed to house low-use items owned by the University of Arkansas Libraries. The 27,000 square foot storage facility could hold approximately 1.8 million volumes when filled to capacity.

2005
Ferrell-Duncan Clinic
Springfield, MO
This massive addition to Cox Medical Center South has more than 120 physicians practicing more than 20 specialties and sub-specialties.
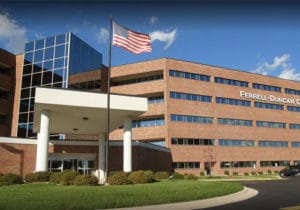
2006
John Q. Hammons Convention Center
Rogers, AR
We build lasting relationships, because we get the job done right. Our business relationship with John Q. Hammons is no different. Along with many JQH buildings in Springfield, we helped build this convention center in Rogers, Arkansas.
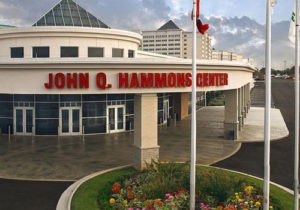
2007
Sight & Sound Theatres
Branson, MO
This impressive theater is 339,000 square feet and accommodates 3,000. The stage is one of the nation’s largest measuring at 26,500 square foot.

2007
Bass Pro Shops – Branson Landing
Branson, MO
The Branson Landing has become Branson, Missouri’s most visited attraction since opening in June 2007. Bass Pro is now a staple in the shopping center that draws over 5 million people annually.
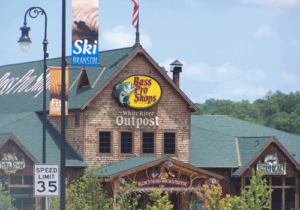
2008
Taney County Justice Center
Forsyth, MO
The three-level, 116,750 square foot justice center is built with pre-cast concrete and includes a 44,500 square foot, 264-bed jail.

2008
Big Cedar Conference Center
Ridgedale, MO
Big Cedar Lodge is spread over 4,600 acres in its own wooded hollow. It overlooks Table Rock Lake, and is the “#1 Resort in the Midwest” according to Travel and Leisure.
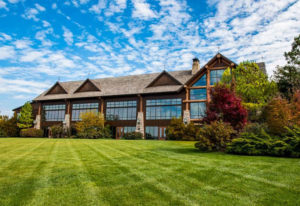
2009
Springfield-Branson National Airport
Springfield, MO
Springfield–Branson National Airport covers 2,750 acres and has two runways. And it’s right in our office’s back yard (basically).

2009
Evangel Administration Building
Springfield, MO
This was the final addition on the Evangel University improvements (for now). This beautiful building is the main administration office that can be seen from Glenstone.
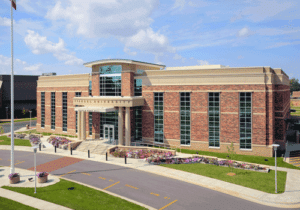
2010
Cox South Emergency & Trauma Center
Springfield, MO
This 85,000 square foot emergency and trauma center includes 57 exam rooms, 5 trauma rooms, and 26 dedicated observation rooms, as well as an embedded radiology department.

2011
McLane Company, Inc.
Republic, MO
McLane Company, Inc. is one of the largest supply chain service leaders in the nation. This building is 450,000 square feet, and has become a landmark in the area.
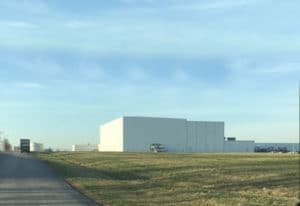
2012
John Deere Reman Factory
Strafford, MO
This 275,000 square foot facility in the Strafford Industrial Park serves as the central core processing and storage location serving John Deere dealers across the country.
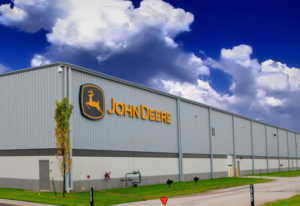
2012
James River – West Campus
Springfield, MO
This beautiful facility totals 108,748 square feet and seats 1,400 in the main sanctuary. This campus resembles a theater with three large video screens to stream sermons.
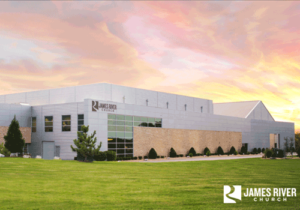
2013
OTC – Table Rock Campus
Hollister, MO
Ozarks Technical Community College has seen massive growth since it began. They now have 6 campuses in Missouri. We’ve done a lot of work for OTC, including the OTC Richwood Valley Campus in 2006.
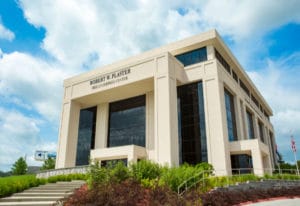
2014
Dogwood Canyon Mill & General Store
Blue Eye, MO
Dogwood Canyon Nature Park is a 10,000 acre paradise that houses this beautiful fully functional reclaimed grist mill and a 130-foot man-made waterfall. It’s a sight to see!

2014
Cox West Tower
Springfield, MO
This 343,000 square foot tower addition to Cox Medical Center South was the hospital’s largest addition since it was originally built in 1983.

2016
FedEx Ground
Strafford, MO
We completed this 225,000 square foot packaging distribution facility for FedEx Ground Operations using tilt-up concrete walls. ACT won the Subcontractor of the Year award from MW Builders on this project.
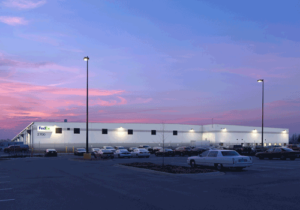
2016
Aspen Heights
Springfield, MO
Aspen Heights is the largest student housing development and parking garage in Springfield at 268,500 square feet.
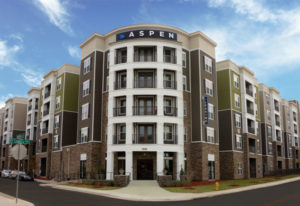
2017
Vital Farms
Springfield, MO
Free-range eggs, anyone? Vital Farms is an 82,140 square foot egg production plant that sits on 11 acres in Partnership Industrial Center West.
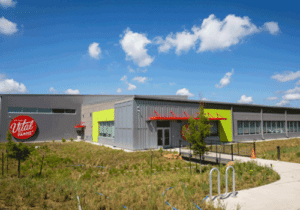
2017
KCU – Joplin Campus
Joplin, MO
This is KCU’s second campus, and the first medical school campus in Missouri in nearly 50 years.
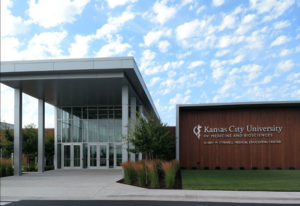
2018
Quarry Town
Springfield, MO
In the up-and-coming Galloway Village, Quarry Town is a 120,000 square foot, 4-story apartment building. The apartments are combined with restaurants, retail, and office space.
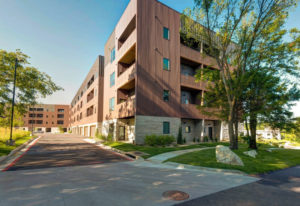
2019
Willard Intermediate – South
Springfield, MO
The teachers of Willard Intermediate North were heavily involved in the design of the 70,000 square-foot building. Go Willard Tigers!

2020
Bryan Parking Garage
Springfield, MO
This residence hall, adjacent to Missouri State University, is expected to include 200 double occupancy bedrooms, a four story parking garage with over 280 parking spaces, a large dining hall, and 2,300 square feet of retail space.

2020
505 St. Louis
Springfield, MO
ACT is currently working on this roughly 225,000 square foot complex at 505 St. Louis. This five-story building is designed with an underground parking garage, and will cover nearly half a block.


